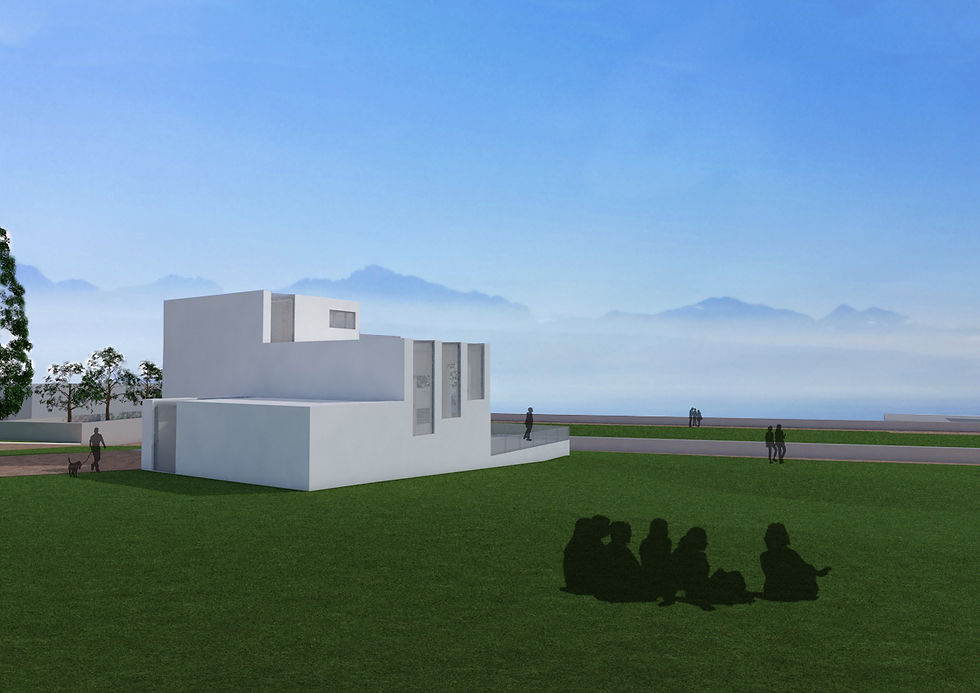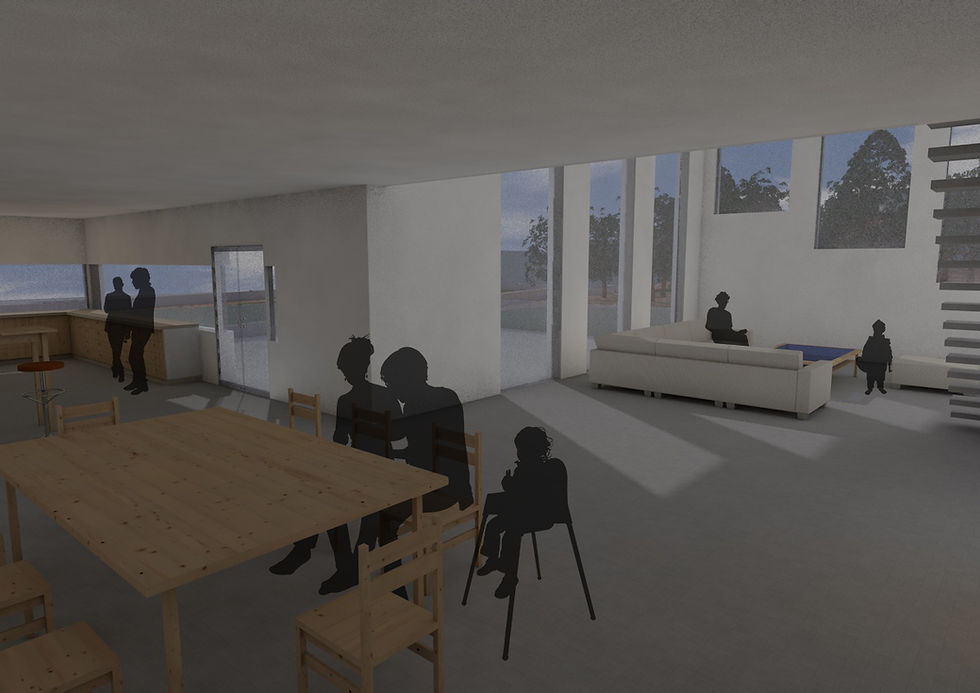
Intervention:
Basement
_parking
_storeroom
Ground floor
_kitchen
_living room
_terrace
_laundry/utility
room
1st floor
_rooms
_bathroom
_playroom over
looking the
living room
2nd floor
_main room
_bathroom
_terrace




"Architecture is the masterly, correct and magnificent interplay of masses brought together in light"
- Le Corbusier

Project:
Creation of a Villa reusing principles of the famous Swiss architect "Le Corbusier" on the esplanade of Montbenon in Lausanne, Switzerland.
Theme and place:
The Esplanade de Montbenon is a park in the center of Lausanne. It includes the Casino Montbenon (Swiss Film Archive), the Montbenon Courthouse, and a statue of William Tell.
The square was enlarged in 1962 by the construction of a five-story underground parking garage on the hillside. It now extends on the car park's roof and ends with a terrace with a panorama of Lake Geneva and the Alps.
Architectural principle:
Use of the esplanade location overlooking Lake Geneva and the mountains for a panoramic view from the villa.
Use of the sun exposition of the esplanade for the orientation of the villa.
Aesthetic concept:
use of 4 over 5 of the principles of "Le Corbusier" to shape the villa (the rooftop terrace, the open plan, the strip window and the free facade).


Structural concept:
_Solar studies of the environment are not just about shaping the villa for optimal light exposure, but also about ensuring its sustainability. By receiving the best exposition of light annually and avoiding overheating during the summer season, we are contributing to a more eco-friendly design.
_The parking tunnel under the square serves as a secure and convenient connection between the garage part of the villa, ensuring easy car access without the need to cross the square.




