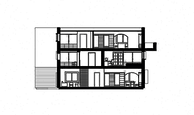
Project:
Densification and urban improvement of the Palézieux-Gare cluster (Switzerland) by creating a neighbourhood (white buildings on the map) that will densify the already existing hamlet.
Theme and place:
Palézieux is a hamlet divided into two towns, Palézieux-Village and Palézieux-Gare, two kilometres apart.
The town has many advantages due to its countryside living environment, easy accessibility, and proximity to neighbouring towns.
Due to its geographical position on a public transport axis, the hamlet functions as a regional and inter-cantonal center.
Architectural principle:
Creation of a neighbourhood with various buildings offering a social mix, and a functional and quality living environment.
Aesthetic concept:
The preservation of the landscape and rural context of the region at the natural level is essential for the fauna and flora, as well as for the development and articulation of buildings.
Focus on a pre-determined part of the plot.



Low density building sample

Mid-density building sample 2


Mid-density building sample 1

High density building sample





















