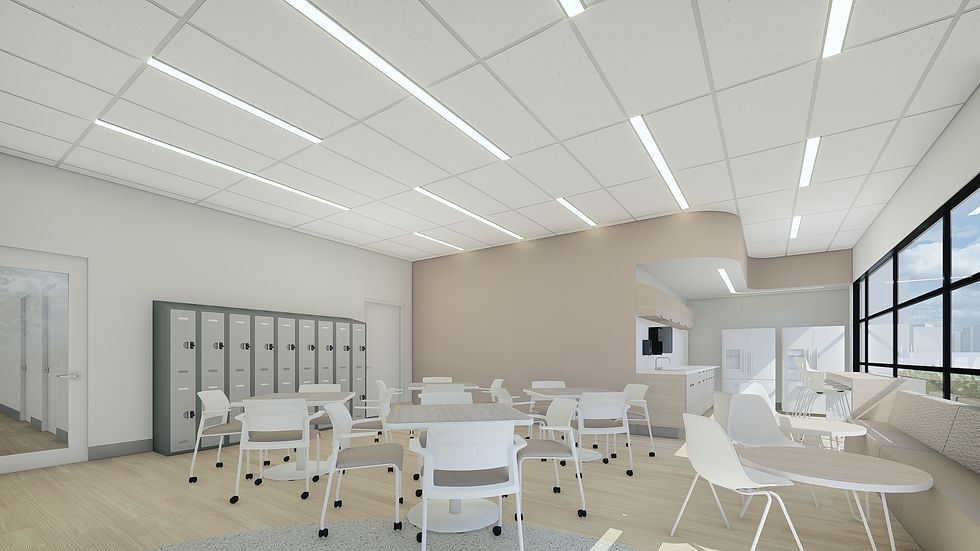The Company
Chernoff Thompson Architect (CTA) is a partnership under the leadership of Russell Chernoff, Naomi Gross, Tony Yip, and Vicki Sucic Hruskovec. The company is based in Vancouver, BC and specializes in innovative, holistic design solutions for our Advanced Education, Healthcare, Biotech/Science, Public/Civic, and Workplace clients. Established in 1981, they have continued to expand their scope of practice with projects throughout Canada and the US. They also have affiliated firms under overlapping ownership: Chernoff Thompson Architects North in Prince George, BC, and Jensen Chernoff Thompson Architects in Victoria, British Columbia.
The design process is simple.
The company prides itself on being intensely process-orientated while focusing on client needs and the end-user experience. Architecture is an exploratory process that seeks to challenge assumptions and problem-solve to provide new design solutions. At Chernoff Thompson Architects, we constantly re-think a problem from multiple angles. But we don't go alone on this discovery and design inspiration journey. Instead, they value collaboration and believe in working hand-in-glove with clients and consultant teams. Together, innovative and successful designs can be developed. It's why an extremely high percentage of their projects make it through construction. Their designs are made to be built.
Culture
At CTA, we always strive to improve workplace desirability in our designs. It makes sense that their own office also incorporates these elements. The company is made of a dynamic team driven by progressiveness and innovation, constantly pushing beyond boundaries to create a better future.
With a team of individuals hailing from 20 different countries, CTA nurtures an inclusive and collaborative working environment throughout the organization by bringing together staff's diverse range of perspectives, experiences, and approaches. This allows the company to explore with curiosity, respect, and inclusivity, leading to the discovery of unique solutions to everyday challenges and complex scenarios. The CTA team's energy, forward-thinking progressiveness, and innovation inspire them to surpass boundaries and achieve remarkable design feats together.
My work
I am currently gaining experience through the Architectural Institute of British Columbia's internship program, which is a step toward becoming a registered architect.
As a junior architect at the company, I have had the valuable opportunity to work on a diverse range of projects that have allowed me to enhance my skills and experience. One of my primary responsibilities has been to follow the directives of the internship program, which includes gaining firsthand experience in all facets of being a registered architect. This encompasses everything from design and document construction to construction administration and project management.
During my internship, I have had the opportunity to engage in a diverse array of projects that encompass advanced education, healthcare, biotechnology, public and civic spaces, as well as workplace environments. My role has involved working on renovations that breathe new life into existing structures, reconfigurations that optimize functionality and flow, and new constructions that adhere to modern design principles. These projects have not only enhanced the aesthetics and utility of various spaces but have also addressed the specific needs of different communities. The projects have spanned numerous locations across Canada and the United States, allowing me to gain valuable insights into the unique challenges and considerations that come with each region's architectural and cultural context.




New Construction : Offices




Rehabilitation : Covid Test Lab




New Construction : Clinic




Rehabilitation : Office




Renovation : Education




New Construction : Clinic




New Construction : Clinic




New Construction : Clinic




Rehabilitation : Glassware Lab



